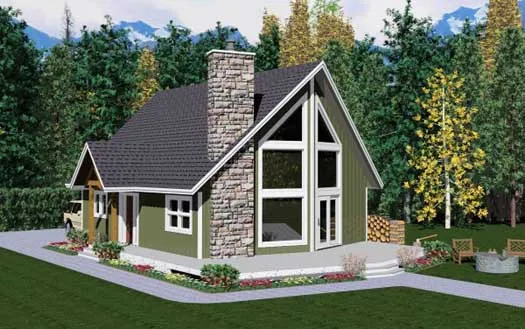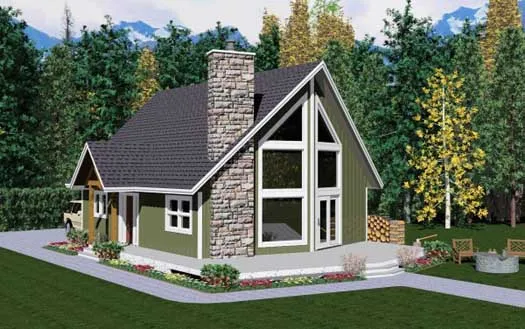Answer
Nov 27, 2021 - 07:16 AM
The plan comes with and electrical layout showing the location of outlets, lights and switches. The same is true for the plumbing. All of the fixture locations are shown on a fully dimensioned floor plan. The actual pipe layout is not shown because we can't know in advance where the sewer will be leaving the building. This is referred to as a plumbing riser diagram and not included in residential construction drawings.



