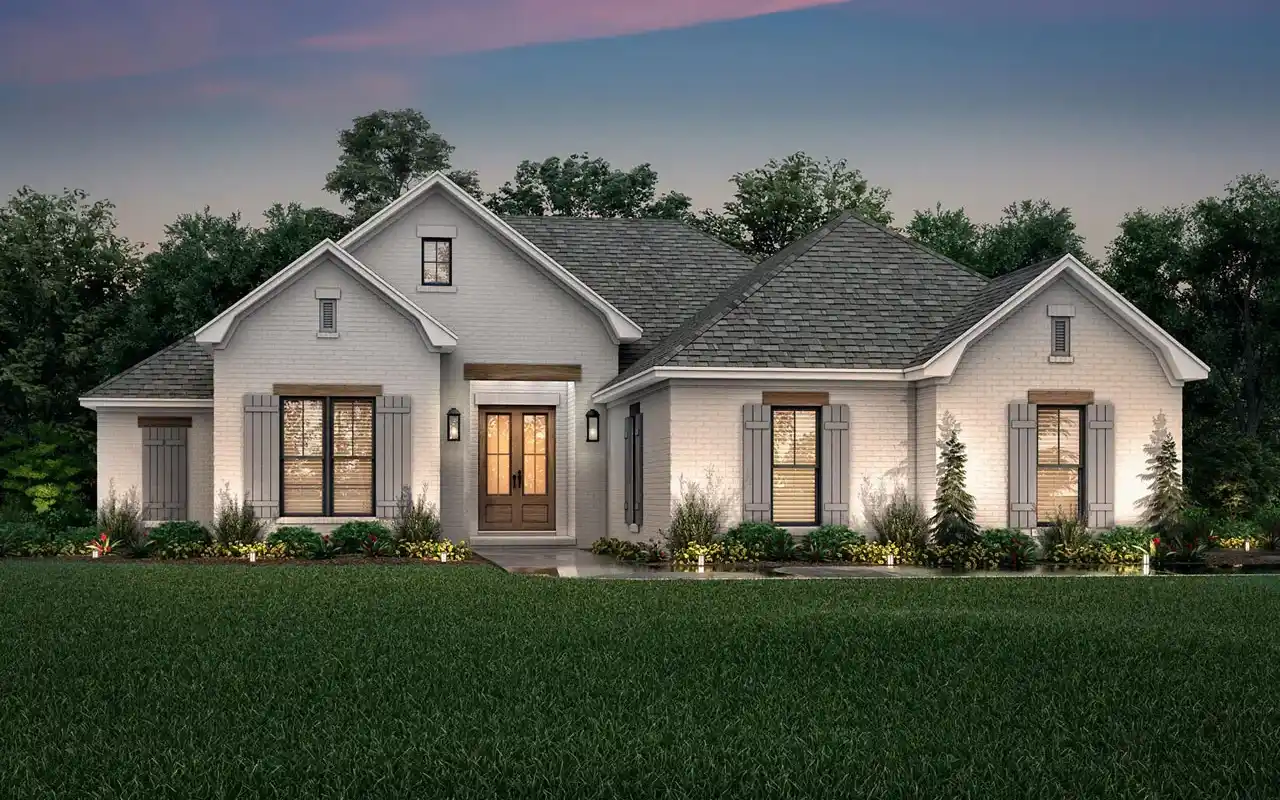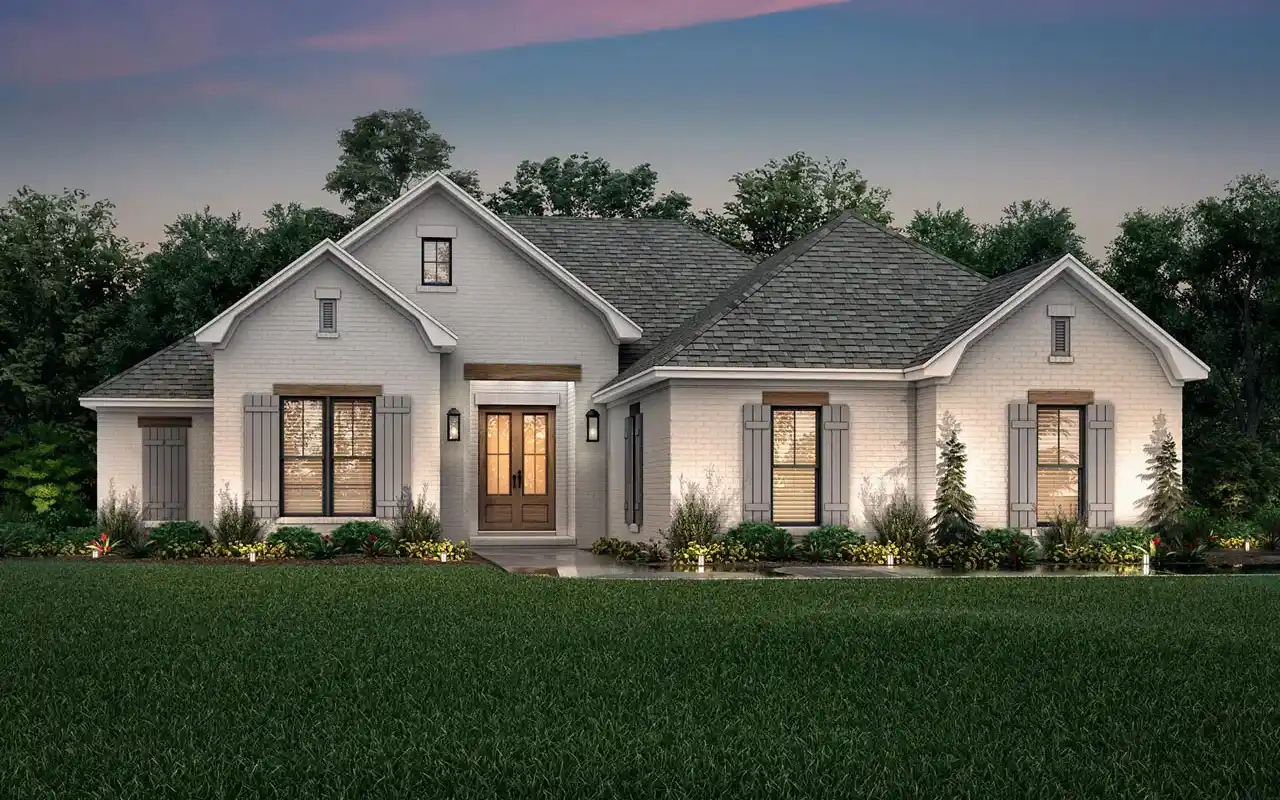Is there a floor plan available for the daylight basement option, given the location of the stairs?
3 Bedroom, 2Bath French Country HousePlan #50-405
In looking at this plan it has a lot going for it, but I don't understand how the basement room layout would work, based on how the stairs are entering from the wall next to the garage. I would like to see a floor plan if possible for the daylight basement option, even if it's just the walls themselves. Also, have you ever made a modification to include a fireplace or wood stove in this plan? Thanks for the help.
Status:
Open Oct 15, 2024 - 06:56 AM
1answer
Answer
Oct 15, 2024 - 07:53 AM
The stairs going down turn left at the bottom of the stairs. There currently is no layout of rooms for the basement option.
A fireplace could easily be added by your builder.
View More Product Details
View all 3 Bedroom, 2Bath French Country HousePlan #50-405 Questions & Answers



